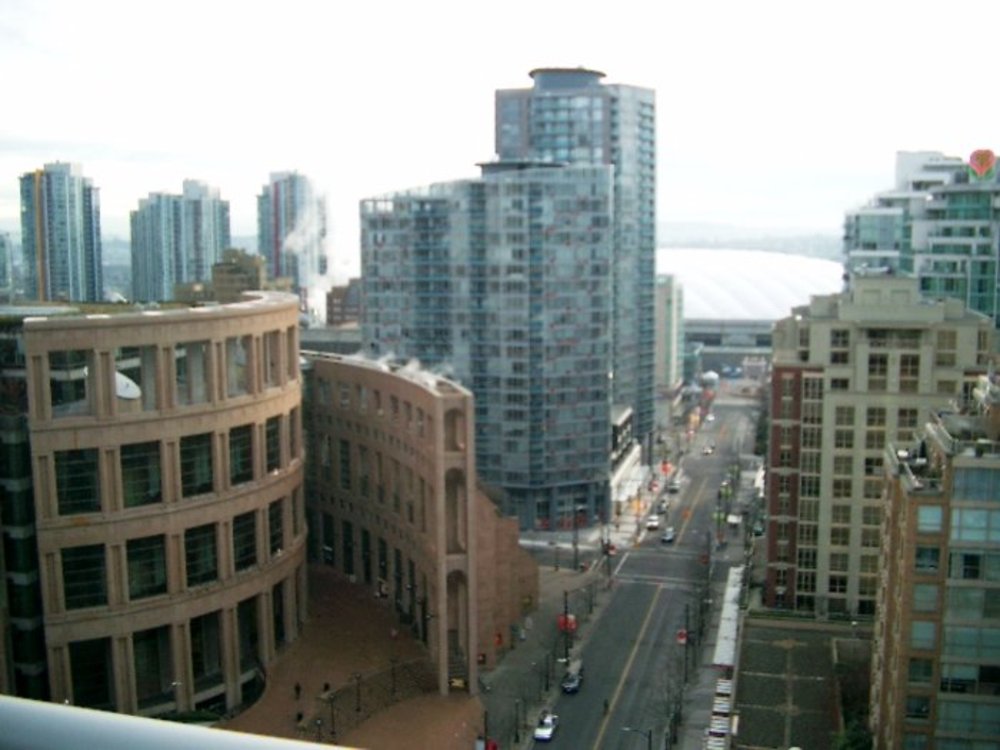1505 - 480 Robson Street, Vancouver
SOLD
1 Bed
1 Bath
700 Sq.ft.
2022 Built
$317.00 mnt. fees
RandR, Robson and Richards, like new 1 bedroom and den apartment, 3 year old highrise, NE corner with balcony, in the heart of Downtown. Outlook to Central Library, Mount Baker, peek-a-boo to North Shore and harbour. QE Playhouse Theatre, Yaletown, IGA Marketplace and TRANSIT @ your doorstep.
Taxes (2009): $1,766.00
Amenities
- Clothes Washer/Dryer/Fridge/Stove/DW
- Microwave
- Sprinkler - Fire Elevator
- In Suite Laundry
- Recreation Center
Similar Listings
Listed By: Dexter Associates Realty
Disclaimer: The data relating to real estate on this web site comes in part from the MLS Reciprocity program of the Real Estate Board of Greater Vancouver or the Fraser Valley Real Estate Board. Real estate listings held by participating real estate firms are marked with the MLS Reciprocity logo and detailed information about the listing includes the name of the listing agent. This representation is based in whole or part on data generated by the Real Estate Board of Greater Vancouver or the Fraser Valley Real Estate Board which assumes no responsibility for its accuracy. The materials contained on this page may not be reproduced without the express written consent of the Real Estate Board of Greater Vancouver or the Fraser Valley Real Estate Board.
Disclaimer: The data relating to real estate on this web site comes in part from the MLS Reciprocity program of the Real Estate Board of Greater Vancouver or the Fraser Valley Real Estate Board. Real estate listings held by participating real estate firms are marked with the MLS Reciprocity logo and detailed information about the listing includes the name of the listing agent. This representation is based in whole or part on data generated by the Real Estate Board of Greater Vancouver or the Fraser Valley Real Estate Board which assumes no responsibility for its accuracy. The materials contained on this page may not be reproduced without the express written consent of the Real Estate Board of Greater Vancouver or the Fraser Valley Real Estate Board.




















