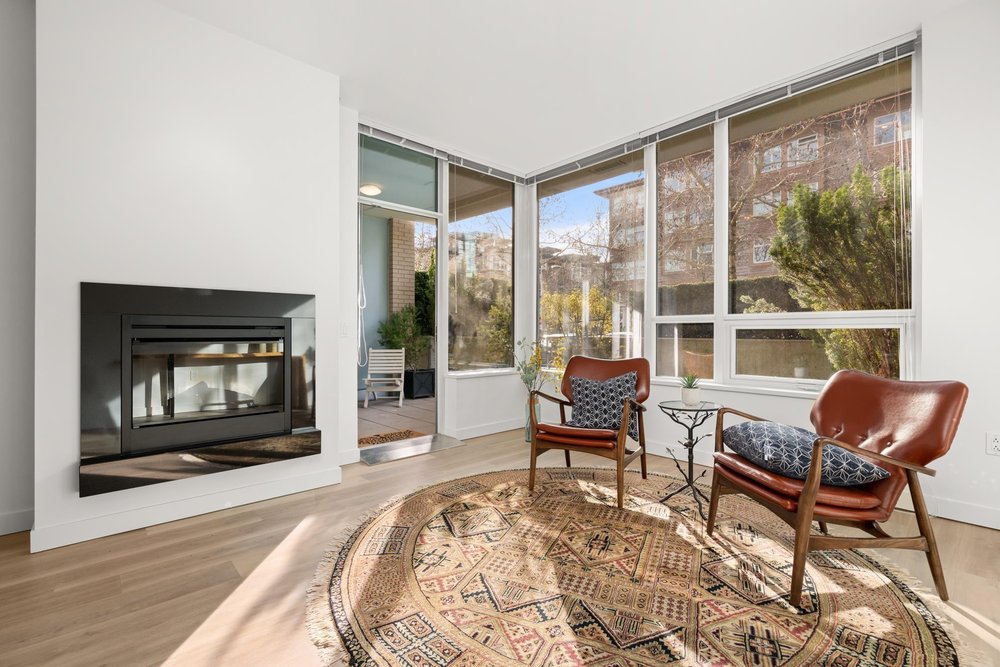104 3382 Wesbrook Mall, Vancouver
Tapestry at Wesbrook Village UBC is Concert's newest seniors community in the desirable Wesbrook Village neighbourhood. Experience seniors living at its finest. This 1 bedroom plus den, 1 bathroom home with a large patio is spacious and bright! Enjoy never ending amenities including a rooftop terrace and garden full of flowers, hummingbirds and butterflies - perfect for reading or enjoying the fresh air! Basic service consists of a dining credit to the restaurant or lounge, weekly housekeeping, 24 hour emergency communication system and access to daily events/outings. Other amenities include: on-site spa and salon, theatre room, fitness centre, fully accredited UBC classroom, and a demonstration kitchen. Easy to show. Don't miss your opportunity to join this coveted community!
- Air Cond./Central
- Elevator
- Exercise Centre
- In Suite Laundry
- Independent living
- Recreation Center
- Weekly Housekeeping
- Concierge
- Air Conditioning
- ClthWsh
- Dryr
- Frdg
- Stve
- DW
- Adult Oriented
- Central Location
- Golf Course Nearby
- Retirement Community
- Shopping Nearby
- Treed
| MLS® # | R2648179 |
|---|---|
| Property Type | Residential Attached |
| Dwelling Type | Apartment Unit |
| Home Style | 1 Storey |
| Year Built | 2010 |
| Fin. Floor Area | 876 sqft |
| Finished Levels | 1 |
| Bedrooms | 2 |
| Bathrooms | 1 |
| Taxes | $ 1577 / 2021 |
| Outdoor Area | Patio(s),Rooftop Deck |
| Water Supply | City/Municipal |
| Maint. Fees | $394 |
| Heating | Heat Pump |
|---|---|
| Construction | Concrete |
| Foundation | |
| Basement | None |
| Roof | Tar & Gravel |
| Floor Finish | Hardwood, Mixed, Tile |
| Fireplace | 1 , Electric |
| Parking | Garage Underbuilding,Garage; Single,Visitor Parking |
| Parking Total/Covered | 1 / 1 |
| Parking Access | Side |
| Exterior Finish | Concrete |
| Title to Land | Leasehold prepaid-Strata |
| Floor | Type | Dimensions |
|---|---|---|
| Main | Living Room | 13'5 x 12' |
| Main | Dining Room | 13'5 x 6'2 |
| Main | Kitchen | 8'9 x 8'9 |
| Main | Master Bedroom | 9'11 x 17'2 |
| Main | Bedroom | 8'9 x 8'2 |
| Main | Laundry | 9'6 x 5'7 |
| Main | Patio | 9'2 x 15'10 |
| Main | Patio | 11'3 x 6'11 |
| Floor | Ensuite | Pieces |
|---|---|---|
| Main | Y | 4 |
Similar Listings
Disclaimer: The data relating to real estate on this web site comes in part from the MLS Reciprocity program of the Real Estate Board of Greater Vancouver or the Fraser Valley Real Estate Board. Real estate listings held by participating real estate firms are marked with the MLS Reciprocity logo and detailed information about the listing includes the name of the listing agent. This representation is based in whole or part on data generated by the Real Estate Board of Greater Vancouver or the Fraser Valley Real Estate Board which assumes no responsibility for its accuracy. The materials contained on this page may not be reproduced without the express written consent of the Real Estate Board of Greater Vancouver or the Fraser Valley Real Estate Board.



























