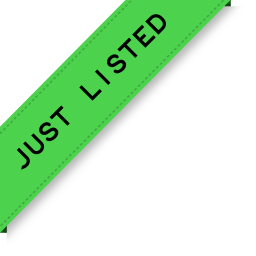1149 Lily Street, Vancouver Listing #: R3052650
$1,548,000
3 Beds
2 Baths
1,582 Sqft
2,904 Lot SqFt
1911 Built
Pretty Lily St is a magnolia-lined street, 1 block East of Victoria Drive @ William St. This 1911, 2-storey house with a basement, needs your loving attention to restore its charm. Good bones and street presence, 3 bedrooms and den up (could be 4th bedroom) w/ full bathroom, large principal rooms on main level, a powder room, plus 6''-6''4" high basement. Newer windows installed. Gardeners will know how to optimize front and back gardens. Showings by appointment only. RT-5 zoning favours retention. WONDERFUL neighbourhood: the Drive, the Cultch, Bosa Foods, restaurants, parks ¢ral location. Estate sale: sold as is/where is.
Taxes (2025): $7,989.09
Amenities
- Shopping Nearby
- Garden
- Private Yard
Site Influences
- Shopping Nearby
- Garden
- Private Yard
- Central Location
- Lane Access
- Recreation Nearby
It appears you don't have Adobe Reader or PDF support in this web browser.
Click here to download the PDF
| MLS® # | R3052650 |
|---|---|
| Dwelling Type | House/Single Family |
| Home Style | Residential Detached |
| Year Built | 1911 |
| Fin. Floor Area | 1582 sqft |
| Finished Levels | 2 |
| Bedrooms | 3 |
| Bathrooms | 2 |
| Taxes | $ 7989 / 2025 |
| Lot Area | 2904 sqft |
| Lot Dimensions | 33 × |
| Outdoor Area | Garden,Private Yard |
| Water Supply | Public |
| Maint. Fees | $N/A |
| Heating | Forced Air |
|---|---|
| Construction | Frame Wood,Wood Siding |
| Foundation | Other |
| Basement | Full,Exterior Entry,Unfinished |
| Roof | Torch-On |
| Floor Finish | Hardwood, Vinyl, Wall/Wall/Mixed, Carpet |
| Fireplace | 1 , Wood Burning |
| Parking | Other |
| Parking Total/Covered | 0 / 0 |
| Parking Access | Other |
| Exterior Finish | Frame Wood,Wood Siding |
| Title to Land | Freehold NonStrata |
| Floor | Type | Dimensions |
|---|---|---|
| Main | Living Room | 15''1 x 17''0 |
| Main | Dining Room | 11''1 x 12''7 |
| Main | Kitchen | 11''0 x 12''7 |
| Main | Foyer | 4''7 x 8''10 |
| Above | Primary Bedroom | 11''5 x 15''1 |
| Above | Bedroom | 11''9 x 11''1 |
| Above | Bedroom | 11''0 x 9''7 |
| Above | Flex Room | 12''1 x 9''7 |
| Bsmt | Laundry | 11''4 x 13''0 |
| Bsmt | Utility | 9''10 x 9''5 |
| Bsmt | Other | 11''6 x 12''3 |
| Bsmt | Other | 10''6 x 5''9 |
| Bsmt | Other | 10''6 x 11''2 |
| Bsmt | Cold Room | 6''1 x 5''0 |
| Floor | Ensuite | Pieces |
|---|---|---|
| Above | N | 4 |
| Main | N | 2 |
Listed By: Dexter Realty
Disclaimer: The data relating to real estate on this web site comes in part from the MLS Reciprocity program of the Real Estate Board of Greater Vancouver or the Fraser Valley Real Estate Board. Real estate listings held by participating real estate firms are marked with the MLS Reciprocity logo and detailed information about the listing includes the name of the listing agent. This representation is based in whole or part on data generated by the Real Estate Board of Greater Vancouver or the Fraser Valley Real Estate Board which assumes no responsibility for its accuracy. The materials contained on this page may not be reproduced without the express written consent of the Real Estate Board of Greater Vancouver or the Fraser Valley Real Estate Board.
Disclaimer: The data relating to real estate on this web site comes in part from the MLS Reciprocity program of the Real Estate Board of Greater Vancouver or the Fraser Valley Real Estate Board. Real estate listings held by participating real estate firms are marked with the MLS Reciprocity logo and detailed information about the listing includes the name of the listing agent. This representation is based in whole or part on data generated by the Real Estate Board of Greater Vancouver or the Fraser Valley Real Estate Board which assumes no responsibility for its accuracy. The materials contained on this page may not be reproduced without the express written consent of the Real Estate Board of Greater Vancouver or the Fraser Valley Real Estate Board.




























