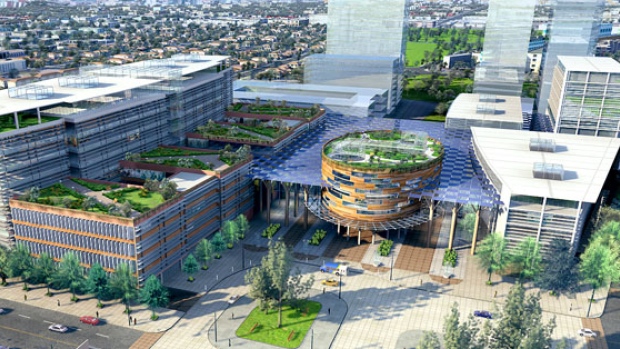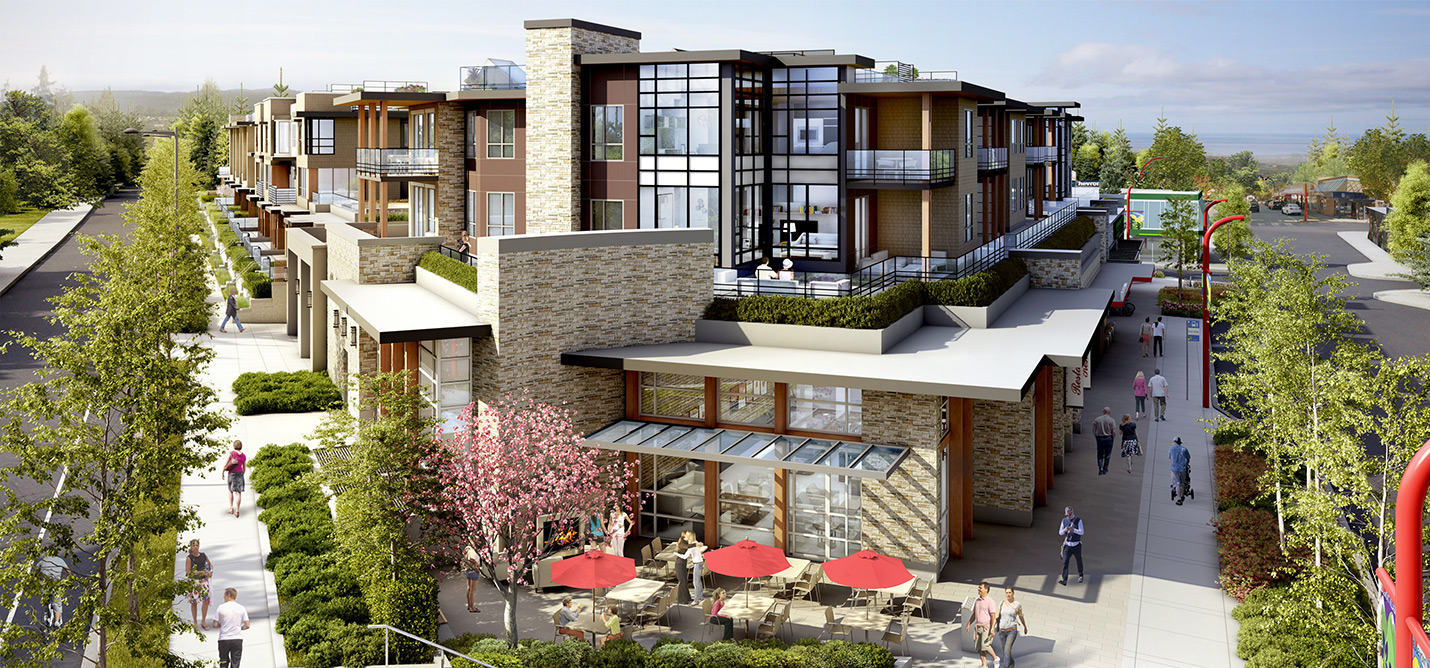Senakw's first rental housing towers begin to take shape
CLICK BELOW FOR FULL ARTICLE FROM THE DAILY HIVE
CLICK BELOW FOR FULL ARTICLE FROM THE DAILY HIVE
From UDI

Taxes and fees levied by all levels of government continue to be major cost drivers on new housing development, but how much do these add to the cost of a new home?
The Urban Development Institute (UDI) recently released study to answer this question.
Taxing Growth: Analysing the Taxes and Fees on New Housing Development reviews each tax and fee that goes into the cost of building new housing in Vancouver, Saanich, and Kelowna.
Here are the costs that go into a typical wood-frame condominium development in the City of Vancouver.
| Building valuation and revenue | Notes / Per sq. ft. | |
|---|---|---|
| Total market value revenue | $59,500,000 | $1,400 |
| Buildable sq. ft. | 50,000 | |
| Hard costs and contingency | $30,000,000 | $600 |
| Land value | $18,750,000 | $375 |
| Units | 53 |
Assuming an average unit value of $1,120,000 and an average unit size of 800 sq. ft.
| Per sq. ft. charges | |
|---|---|
| Building permits | $1,376 |
| Developer permit | $3,992 |
| Empty homes tax (5%) | $60,000 |
| Development Cost Levy (DCL) - Residential | $28,368 |
| Property Transfer Tax | $13,688 |
| Property tax including additional school tax | $11,480 |
| Community Amenity Contribution (CAC) | $89,992 |
| Public art | $1,584 |
| Per unit charges | |
| GST (5%) | $56,000 |
| Greater Vancouver sewer (flat rate per unit) | $1,988 |
| TransLink DCC (flat rate per unit) | $1,554 |
| Property Transfer Tax paid by buyer (if not exempt) | $20,400 |
| Subtotal fees for unit buildable | $290,422 |
| Total fees for unit saleable | $327,565 |
| Total government fees as % of unit value | 29.25% |
Note: The Metro Vancouver Water DCC has been given a third reading and is under review by the province. If the Water DCC is included this would increase total fees per unit to $331,826.53 or 29.63% of the total government fees as a % of the unit value.
| Cost on typical units | Size | Taxation $ | Taxation % | Purchase price |
|---|---|---|---|---|
| Bachelor | 500 sq. ft. | $204,728 | 29.25% | $700,000 |
| One bedroom plus den | 700 sq. ft. | $286,620 | 29.25% | $980,000 |
| Two bedroom | 900 sq. ft. | $368,511 | 29.25% | $1,260,000 |
| Family three bedroom | 1,200 sq. ft. | $491,348 | 29.25% | $1,680,000 |
| Level | Taxation $ | Taxation % |
|---|---|---|
| Municipal | $218,014.12 | 66.56% |
| Regional | $3,542.00 | 1.08% |
| Provincial | $50,009.41 | 15.27% |
| Federal | $56,001.53 | 17.10% |
| Total | $327,565.53 | 100% |
The estimates for hard costs and contingency, land costs, and government taxes and fees almost exceed the total market value revenue for the project, according to UDI.
UDI believes this project faces viability challenges even before factoring in the estimates of soft costs, financing, and the margin for risk. This project would likely not be financeable.
UDI represents land developers, property managers, financial lenders, lawyers, engineers, planners, architects, appraisers, real estate professionals and others involved in property development.
Read the UDI report, Taxing Growth: Analysing the Taxes and Fees on New Housing Development, (opens 19-page pdf).
If you have questions about this report or its content, contact Harriet Permut, director of government relations at [email protected].
from: David Taylor's "Vancouvermarket.ca"

The City of Vancouver is taking public input into the proposed use of False Creek Flats, but the survey is only open until tomorrow. The area under discussion will be the new site for St. Paul's Hospital and is bounded by Prior Street, Clark Drive, Great Northern Way and Main Street. This is already home to the new Emily Carr campus.
http://vancouver.ca/home-property-development/false-creek-flats.aspx

I love this development by Grosvenor in Edgemont Village in North Vancouver and am so grateful to have sold a great unit to my pals. The excavation is nearing completion and the project is almost sold out.
http://www.connaughtliving.com/

Horseshoebay, a new development by Westbank promises to modernize Horseshoe Bay while respecting its inherent beauty and the natural contours of the hillside. The project is being offered first to locals before outlying buyers. It is designed by one of the West Coast's notable architects, Paul Merrick. The property will feature a wonderful boathouse at its waterside entrance. Villas are: oceanfront, bay view, forest or cherry blossom outlooks. There are also ocean "pavillion" villas.